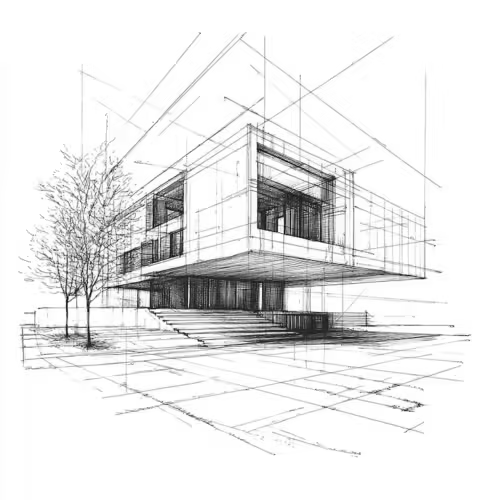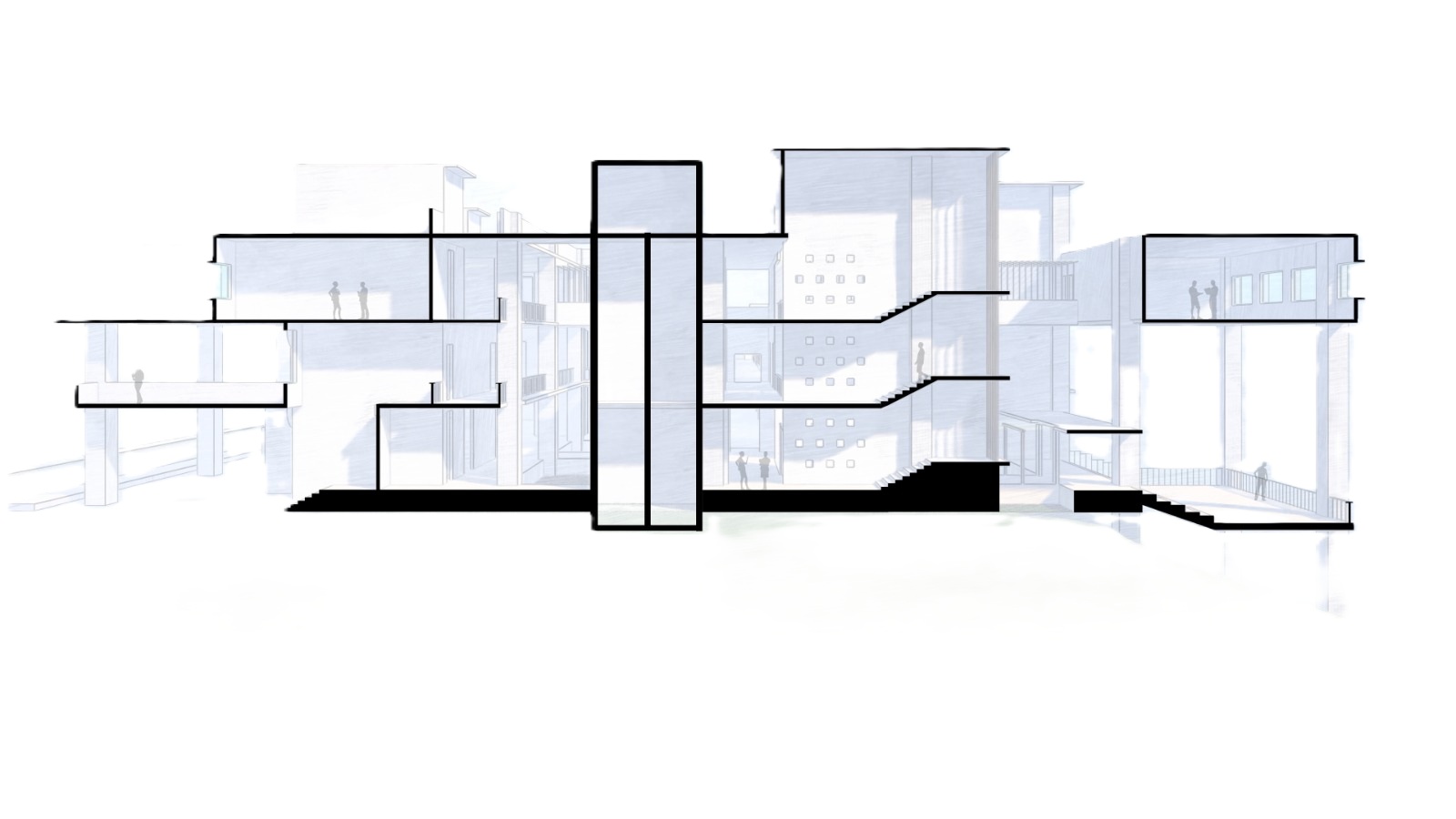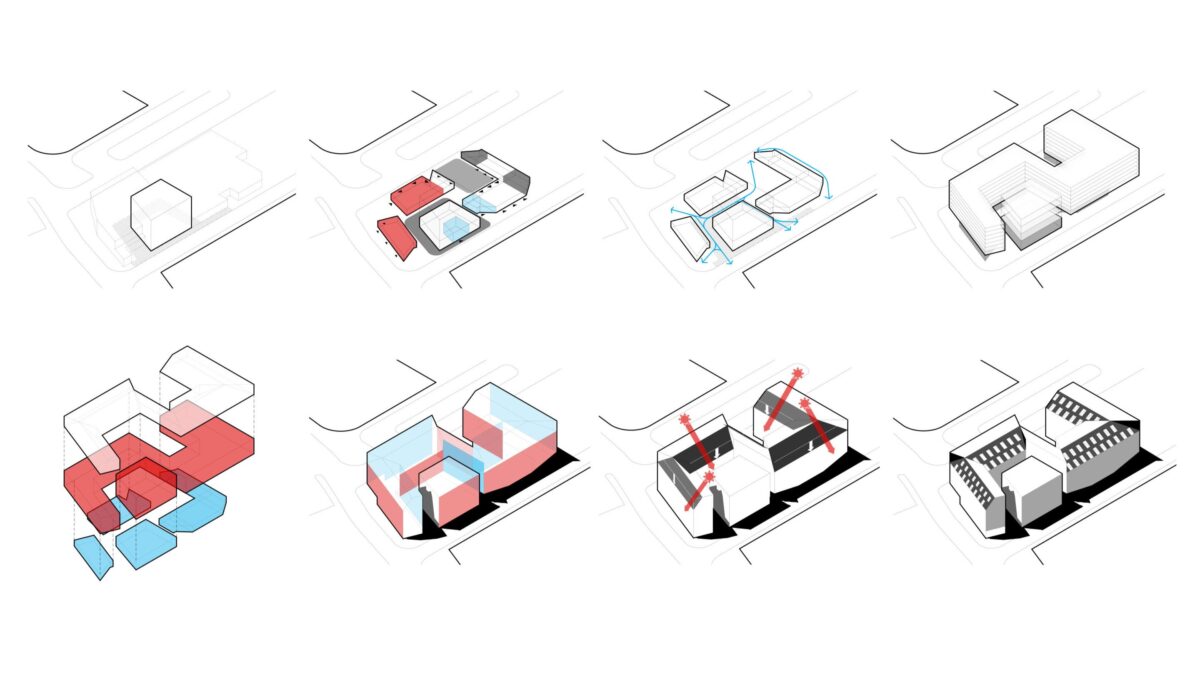about us
Who We Are
ProjektAD is a complete architecture firm, practicing pan-India with a portfolio spanning around 10,000 sqft and 1,30,000 sqft currently in development. We offer each client a truly exclusive opportunity to have a unique home of impeccable taste and splendid quality; delicately crafted by the team of our architects. At ProjektAD, we believe that every project tells a story, and our mission is to ensure that story is one of elegance, functionality, and sustainability. Every project – be it architecture or interiors – exemplifies minimalism infused with a larger aim to resensualize the built environment through haptic designs that embrace mind and body. Our goal is always to find the essence of the design no matter its scale or location to create buildings, spaces and objects that connect with the innate human desire for belonging, autonomy and identity.

Our Vision
We believe that every project is a journey with our clients towards bliss. We collaborate with our clients throughout the design process — from early visioning through project completion — to develop and implement a shared vision to achieve that mission. We are driven by a consistent approach inspired by the Indian design philosophy of simplicity, culture and togetherness. We combine a holistic and systemic design approach with human-scale design sensitivity and focus on end user experience. Whether for a small bungalow or an urban estate, ProjektAD’s work reflects a belief in combining the latest advances in technology and sustainability, whilst making use of local materials and handcraft traditions. All projects are informed by a sensitive approach to surrounding landscape and a dynamic dialogue between nature and the built environment.

Our Process
Every project that lands on our desk will be carefully crafted over time, created with loving care and a passion for perfection. Our clients see it, they feel it and they know it.
1. Site meeting
2. Project brief
3. Project budget
4. Project programme
5. Service agreement
6. Measured survey
Our first step is to come and meet you in person on site to get to know each other a little better
Once back at our studio we will then draft up our formal services agreement detailing out the project brief, project phases, fees and timescales. Once our service agreement is agreed and signed, we will begin to arrange anyearly surveys if we need. Typically, this will include a measured survey by one of our surveying partners to form the detailed base information for us to begin working from.
and discuss your project brief in a little more detail.
1. Layout options
2. Client design meetings
3. Technical considerations
4. 3D design
5. Final design
Once we have the measured survey formation to hand, we will begin working up initial sketch designs in-line with your brief. We present our initial designs in 2D so you can get a feel for the space, light and functionality of each option. We typically present 2 design options for comment. As we develop each design option, we are naturally considering the project budget, technical considerations and programme implications. Once we have been through the design process, we aim to agree upon a preferred design option to progress into the next phase. At this point the external appearance of the scheme is our focus as the intricate details of the interiors (if applicable) will be worked through in the latter phases.
1. Development permission
2. External consultants
3. Development approval
With the design now agreed we proceed to develop the formal drawings and reports in line with the local planning authority guidelines. We will advise on any external consultants that may be required to produce reports to accompany your application. Depending on the project complexity these can include consultants in fields such as; Planning, Environment, Fire, Drainage, Traffic Management etc.
Once we have all the information we need and we feel we have a well resolved planning submission we will submit the planning application on your behalf and liaise with the planning office throughout the determination period.
Planning timescales can vary greatly depending on the local authority. For homeowner projects we expect the standard 12-16 weeks’ timeframe to be adhered to. If the project is more complex such as a larger land parcel, we expect the planning determination period to be extended, anywhere from 16-36 weeks approximately.
1. Structural consultants
2. Working drawings
3. Client design meetings
4. Building control
5. Planning conditions
6. Final specifications
Our next step is to on board any external consultants that will inform the technical designs. Typically, this will include a structural engineer for a residential project. For a more complex project we can expect to engage additional consultants such as mechanical and electrical consultants, interior designers, party wall surveyors and civil engineers. Once we have the external consultants appointed, we will begin to develop the working drawings in full construction detail. Along with this, we will also prepare an estimate of Bill of Quantities (BoQ) for you to understand the exact construction cost of the project. Throughout the process we will arrange a series of design meetings with you where we will explain the design and present finishes to inform the technical design package. The technical design package is now ready to be built from and we can proceed to engage with contractors to tender the scheme.
1. On-site queries
2. Site visits
3. Contract administration
4. Handover
During construction we attend site typically on a fortnightly basis to discuss onsite queries from the contractor and to inspect that works are being delivered as expected. Once the project is nearing completion, we will conduct a snagging exercise to ensure that the project is finished to the expected standard. Following the completion of the snagging items we will certify that the project is practically complete and issue a certificate to both the client and contractor. Your project is now complete a handover package containing all as built drawings, certificates and warranties will be issued to you.
"You can now enjoy your new" home.


